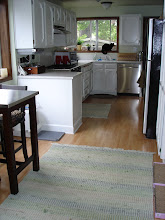


The flooring is down (quarter sawn white oak), most of the windows are in (Marvin wood double-hungs) the paint is up (changed our minds and went with Devine Olive, using Devine's new no-VOC line of paint), and the cabinets are in! It happened so quickly, I didn't have time to blog! The rest of this week, the cabinet guys are building the bench seat, and installing the baseboards and crown moulding. That should give it a really finished look. We set the template for the countertop yesterday, and placed it on the slab. Seeing the slab again was great - we remembered how much we like it! Tomorrow the kitchen faucet should arrive, and the appliances are slated for Monday.
We also had fun shopping for vintage hardware for the basement door. We had found this original door up in the attic long ago, and really wanted to use it somewhere in the house, so replacing the 1960's door that goes from the kitchen to the basement seemed like the perfect opportunity. We found brass oval-shaped knobs at Aurora Architectural Salvage, and the mortise lock and key at Rejuvenation. We had the door stripped at Houck's and then it will be stained to match the rest of the wood in the kitchen.
Several snafus recently - my drawer pull hardware order got lost by Hippo Hardware and didn't get ordered. They found the order (when I called to check the status), but as it turns out, they are back-ordered by 3-4 weeks. Aaargh! The City continues to deny our structural permit for the back wall, despite hiring an engineer to create a structurally sound design. Aaargh! The refrigerator we bought turned out to no longer be available, and we got a call from Sears about it a week later. Aaargh! It was the perfect refrigerator, and now we have to settle for something we don't love. And finally, the new back door didn't get ordered with the windows, as it was supposed to, and now it's at least 3 weeks out as well. There have been plenty more little things along the way as well. Enough of the aaarghs - I'm over it.





