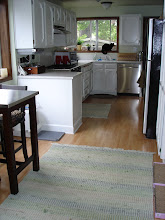Some of you have been asking about the plan. It's quite extensive, really (and getting more extensive by the day). The current kitchen is a galley style kitchen, with an open "breakfast" area on entry, then the kitchen, then the backyard. We are going to switch it around, so you enter into the kitchen, then a breakfast room with a built-in wood corner bench, and french door leading to the back.
We just re-did the backyard last year, adding a Japanese style garden, deck and small patio, so we're eager to be able to see it from the kitchen. Bringing the outdoors in is a common theme among the early Arts and Crafts era architects, including Frank Lloyd Wright and the Greene brothers.
The cabinetry will be in quarter sawn oak, with a medium dark stain to match the built-ins and wainscoting in the dining and living rooms. The counter top will be an unusual granite called "Elegant Brown", which is actually more of a gray tone with waves of brown and earth tones flowing through it. It's reminiscent of the old soapstone countertops of that era, but much more durable. It will be a honed (matte) finish, rather than polished. The floors will be the original fir, if all goes well and they can restored to their former glory, with any holes patched with salvaged wood. Three layers of laminate and vinyl flooring were removed to expose the old fir floors.
The windows will be wood double-hungs, as in the rest of the house. We're going to make the windows to the back lower and larger, so we can actually see the backyard from the kitchen. The ceiling will be raised back up to it's original height of 109". When we tore off the current ceiling, we found 3 different ceilings underneath, each one lower than the former as previous owners changed plumbing and electrical and didn't want to tear out the old ceiling. They obviously thought it was easier to just keep lowering the ceiling instead! So far we've found no hidden treasure in the walls, but we keep hoping...
Subscribe to:
Post Comments (Atom)

No comments:
Post a Comment